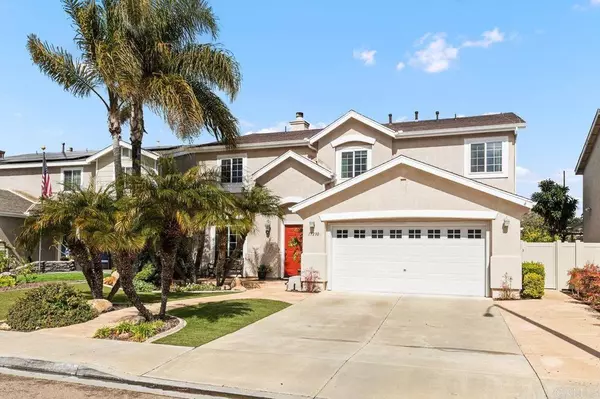For more information regarding the value of a property, please contact us for a free consultation.
Key Details
Sold Price $940,000
Property Type Single Family Home
Sub Type Single Family Residence
Listing Status Sold
Purchase Type For Sale
Square Footage 2,798 sqft
Price per Sqft $335
MLS Listing ID PTP2301090
Sold Date 04/14/23
Bedrooms 5
Full Baths 2
Half Baths 1
Construction Status Turnkey
HOA Y/N No
Year Built 1999
Lot Size 5,497 Sqft
Property Description
Do you love being outside in the fresh air with the sound of birds all around you? What if you could walk right out your front door and escape to nature while listening to birds chirping in the background of your favorite podcast? Imagine, fresh air and making exercise fun and easy again. Or, do you simply want to sit still and be inspired by glorious skies as you explore the pages of a good book? Most people want both. This is the setting you’ve been hoping to find as it combines the convenience you need with the nature you crave! Come explore this traditional two-story with a versatile and open design. This rare find is located along a hilltop ridge and overlooks a panoramic view! This brilliant design offers a great flow with abundant space for entertaining indoors and out. Dining alfresco on the shady patio will be a year-round pleasure here. This family room is open to the kitchen which makes it even easier to watch the game and do the dishes. Don't miss the custom cast-concrete fireplace mantle. The kitchen granite and tile backsplash are eye-catching and sure to please. The efficient modifications include an enlarged walk-in pantry adjoining the handy full-size laundry room. The optional fifth bedroom is actually an open loft/bonus room at the top of the stairs and is currently used as a home office. It is an oversized room with plenty of space for games, a home gym, or even a pool table. The interior is adorned with crown and base millwork and warm, neutral walls showing off all the new windows and doors. The dreamy Master Suite is generous in size and offers his and her viewpoints through picture windows. You’ll want this decadent bath with a custom shower, double sinks, and a must-have walk-in closet. Generously sized bedrooms offer organized, customized closets as well as ceiling fans. The trail is calling. Can you hear it? Live the dream here!
Location
State CA
County San Diego
Area 92040 - Lakeside
Zoning R-1
Rooms
Other Rooms Shed(s)
Interior
Interior Features Breakfast Area, Separate/Formal Dining Room, Country Kitchen, All Bedrooms Up, Primary Suite, Walk-In Pantry, Walk-In Closet(s)
Cooling Central Air
Flooring Bamboo, Carpet, Tile
Fireplaces Type Family Room
Fireplace Yes
Laundry Electric Dryer Hookup, Gas Dryer Hookup, Inside, Laundry Room, See Remarks
Exterior
Garage Spaces 2.0
Garage Description 2.0
Fence Partial, Vinyl, Wood
Pool None
Community Features Biking, Curbs, Foothills, Fishing, Hiking, Lake, Mountainous, Park, Rural, Sidewalks, Urban
Utilities Available Cable Available, Cable Connected, Electricity Connected, See Remarks, Underground Utilities
View Y/N Yes
View Canyon, Hills, Mountain(s), Neighborhood, Panoramic, Valley
Roof Type Composition
Porch Concrete, Covered, Porch
Attached Garage Yes
Total Parking Spaces 2
Private Pool No
Building
Lot Description Sprinklers In Rear, Sprinklers In Front, Landscaped, Sprinklers Timer, Sprinkler System, Street Level
Story 2
Entry Level Two
Water Public
Architectural Style Traditional
Level or Stories Two
Additional Building Shed(s)
Construction Status Turnkey
Schools
School District Grossmont Union
Others
Senior Community No
Tax ID 3954302700
Acceptable Financing Conventional, Cal Vet Loan, FHA, Submit, VA Loan
Listing Terms Conventional, Cal Vet Loan, FHA, Submit, VA Loan
Financing Conventional
Special Listing Condition Standard
Read Less Info
Want to know what your home might be worth? Contact us for a FREE valuation!

Our team is ready to help you sell your home for the highest possible price ASAP

Bought with Richard Goodman • eXp Realty of California, Inc.
GET MORE INFORMATION




